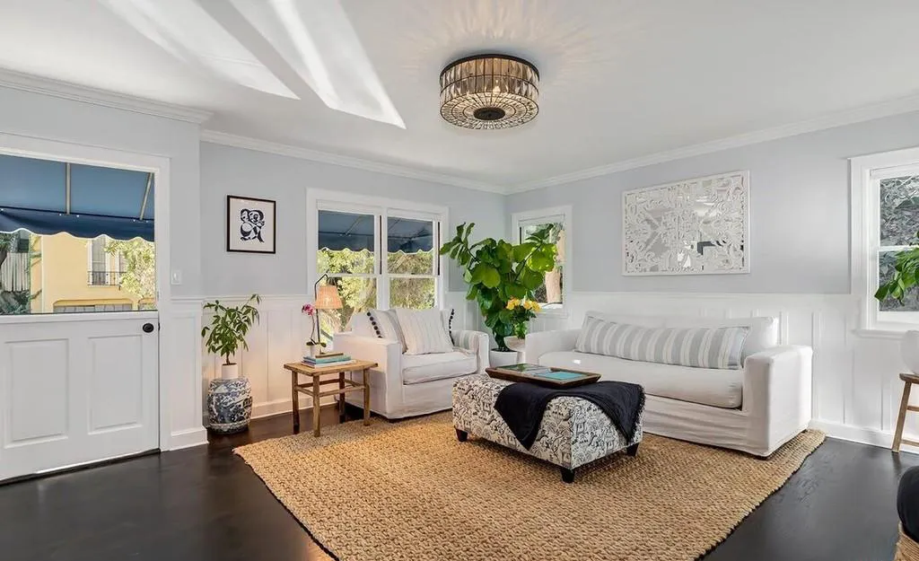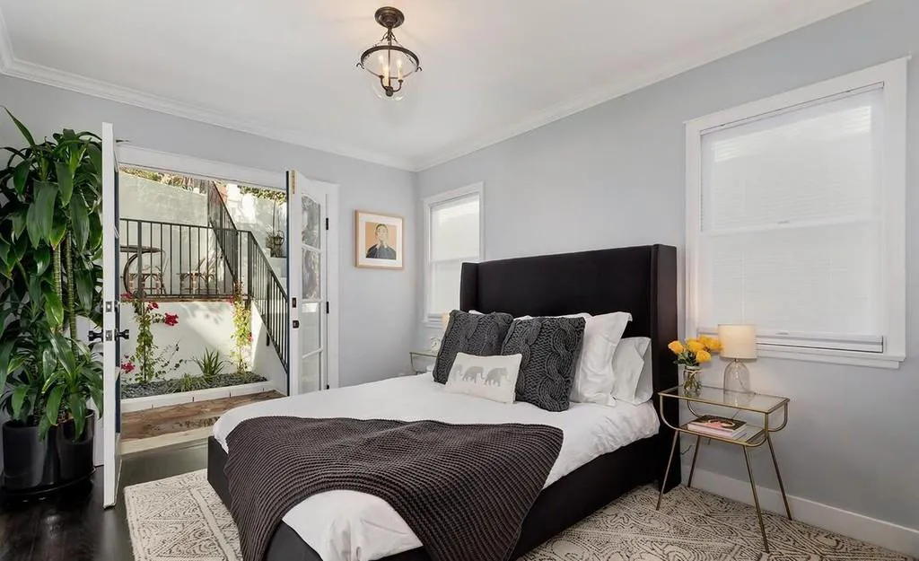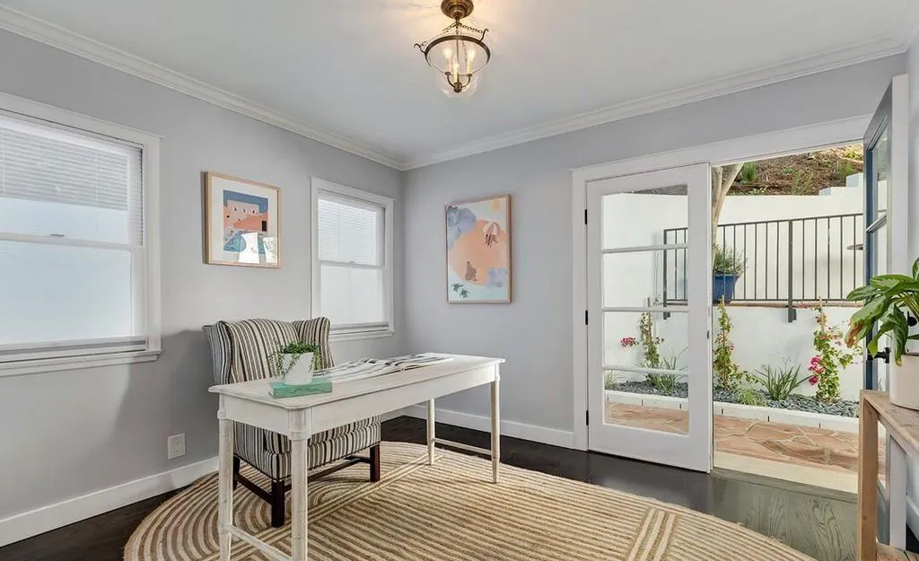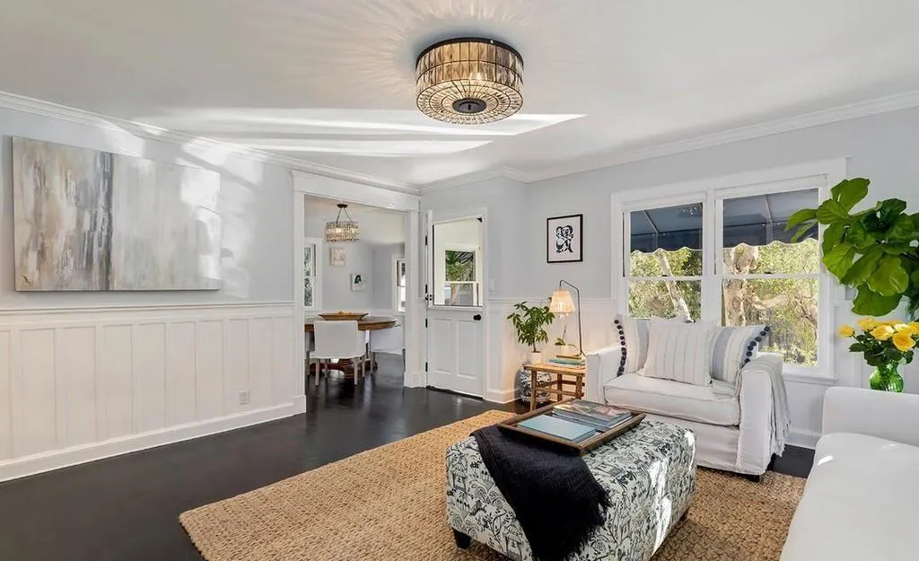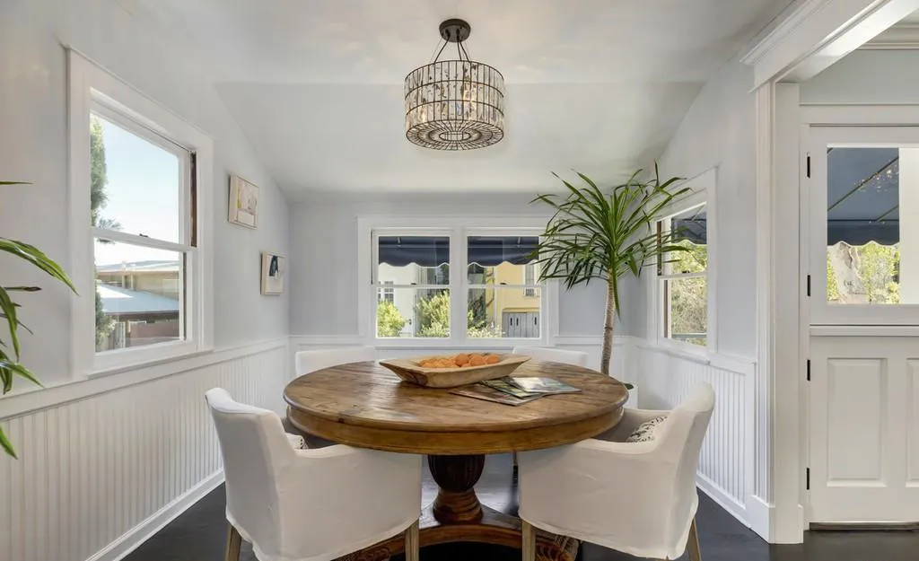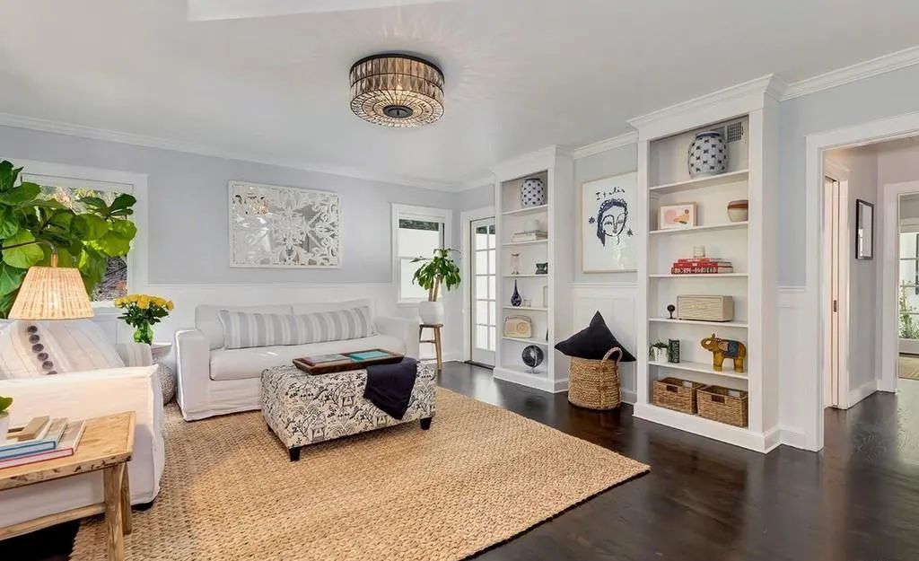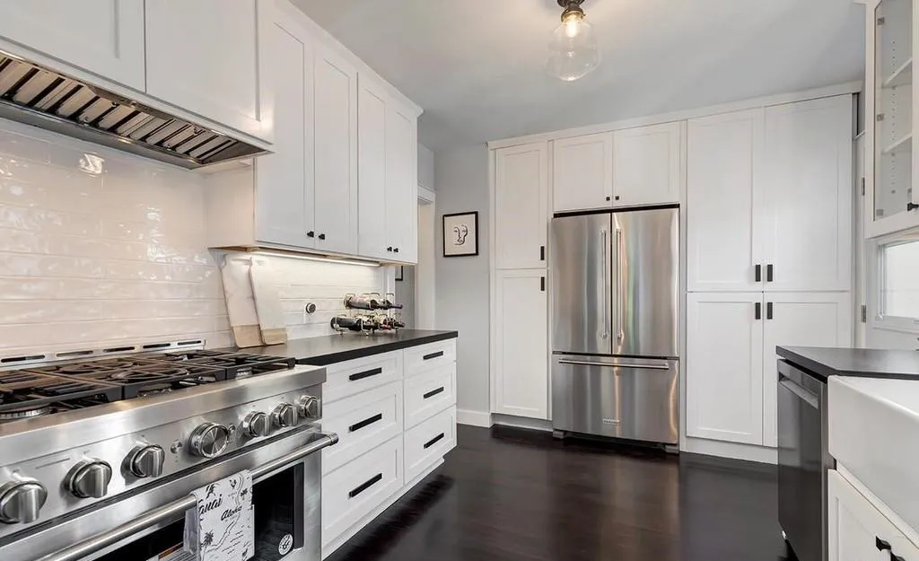Unlike most celebrity residences, which often resemble palaces in size, this house, built in 1951, is quite modest at just 88 square meters.

The exterior of Margot Robbie’s villa is designed in a Greek style reminiscent of Santorini, featuring white facades and contrasting blue roofs. The resort-like atmosphere is enhanced by lush greenery—bushes, flowers, and trees that bring a natural touch.
Inside, the villa follows a modern American aesthetic with Mediterranean influences. The overall color scheme consists of muted light shades, providing a calm and sophisticated backdrop. Against this setting, the dark wood flooring stands out beautifully. The soft palette helps define the interior while allowing decorative elements to shine.
Comfortable furniture and an abundance of textiles create a cozy and inviting atmosphere. A spacious terrace adds to the vacation-like ambiance, making it the perfect spot for relaxing summer evenings.

From a design perspective, Margot Robbie’s home feels remarkably cohesive—a rarity among Hollywood’s elite. More often than not, celebrity interiors tend to reveal certain design inconsistencies, but this villa is a well-thought-out exception.
Let's take a look at Margot Robbie's kitchen! The white shaker-style cabinets give the space a clean, fresh look, while the black countertops add just the right amount of contrast. It’s simple, timeless, and elegant without trying too hard.
Love this look? You can have it too! Whether you’re after classic white, bold contrasts, or smart storage solutions, we can help you create a kitchen that’s just as beautiful and functional!
